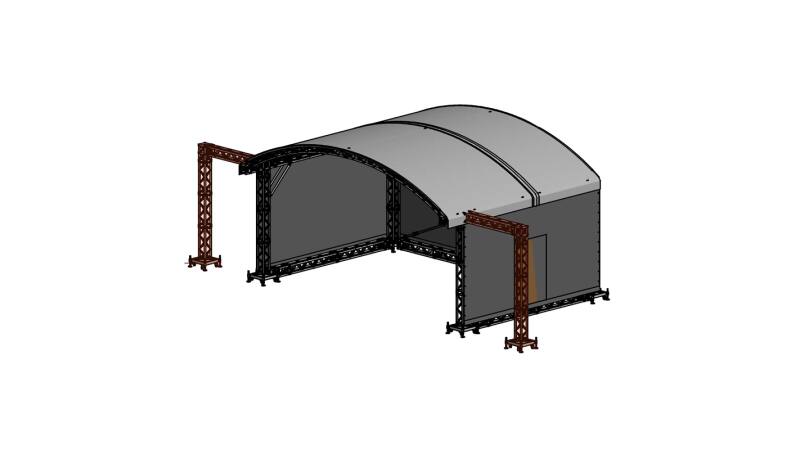Soundwings for Prolyte ARC ROOF 6X4
Description
- Soundwing set for arched roofs
- Easy to use, quick setup
- Significant loading capacity
- Versatile application
STRUCTURE
- Mainnet: H30D
- Towers: H30V
- Roof construction: arched roof
- Stiffening: Guywires + pressure strips
LOADING CAPACITY:
Maingrid:
- UDL - 1800 kg
- CPL - 950kg
- Point load combination - 2000 kg
PA Wing:
- CPL per boom - 1000 kg
LOGISTICS
- Self-weight construction: 600kg
- Transport volume structure: 16m³
- The exact numbers depend on the configuration and charging plan
ASSEMBLY:
- Setup approximately: 4 hours (4 people)
- Dismantling approximately: 4 hours (4 people)
- All of these numbers depend on weather conditions, the number of people available and the skills of the crew.
DESIGN STANDARDS
- ISO-17842-1 (2015): Safety of amusement rides and amusement devices - Part 1: Design and manufacture
- EN 13814-1 (2015): Machinery and equipment for exhibition centers and amusement parks - Safety
- EUROCODE 0 (EN-1990): Basics of structural planning
- EUROCODE 1 (EN-1991): Measures on buildings
- EUROCODE 3 (EN-1993): Design of steel structures
- EUROCODE 9 (EN-1999): Design of aluminum structures
- All components/structures are manufactured in accordance with EN1090 EXC3.
- All structures are supplied with a structural report and manual - on-site training is mandatory
WIND MANAGEMENT
- According to ISO-17842-1 (2015)
- (Wind load applies to area Vb, 0 = 28m / s - terrain category III)
- No service ; 0.44kN/m²; 26.5 m/s - 95.4 km/h (max. gust wind speed)
- On duty ; 0.20kN/m²; 17.9 m/s - 64.4 km/h (max. gust wind speed)
- Dimensions ; When reaching 17.9 m / s, the side and rear wall roofs are removed
ROOFING
- Top, side and back
- Standard side and back panels 100% closed - scrims available upon request.
- Colour: gray on the outside, black on the inside - other colors on request
- Roofing complies with fire-retardant standards B1 (ISO 9239-1)
BALLAST
- Total: Varies between 1600kg - 6000kg
- Per tower: Varies between 400 - 1550 kg
The amount of ballast depends on:
- Dead weight of the structure (position of the tower)
- Connected tower bases or freestanding towers
- The use of an integrated staging system
- Coefficient of friction between spindles, padding and subfloor
Staging
- Layher scaffolding platform or Easyframe B-stage, optionally available.
- Floor dimensions: variable
- Floor height: max +/- 1.4 m
- Floor load: 500kg / m² - 750kg / m²
SOUNDWING
- Optionally available
GROUNDING
- Optionally available
SIDE / BACKSTAGE AREA
- None
LFTING
- not included
BOM:
- 24 x BM-M12-SW
- 16 x BM-M12X035
- 8 x BM-M12X035-IB
- 40 x BM-M8-SN
- 2 x BOX-30V-0
- 2 x BOX-30V-A-001
- 4 x BOX-30V-ATT
- 40 x CCS6- 600
- 48 x CCS6- 603
- 40 x CCS6-604
- 48 x CCS6-605< /a>
- 6 x H30V-L100
- 2 x H30V-L200
- 2 x MPT-004
- 8 x MPT -011













