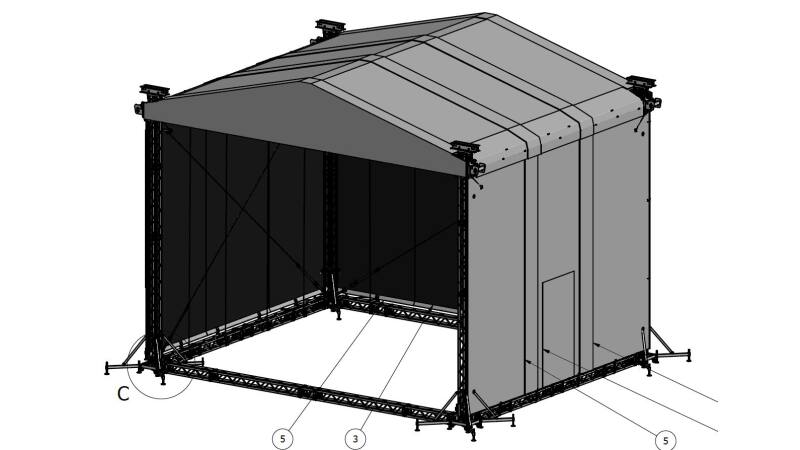Back and side walls for Prolyte MPT ROOF 12x10
Description
- Back and side walls for 12x10 MPT roof
- Tower construction with sloping roof
- guarantees optimal strength
- Available in four different sizes
- The system offers almost 40 calculated building variants or installation options
INCLUDING
- Tension gears and steel wires
- Statics I
- 2 doors on each side (1.00x3.50m)
ROOF CONSTRUCTION
- Towers: 4 x MPT tower, mast sections made from H30V truss
- Main network: H30D and H40V Truss
TECHNICAL SPECIFICATIONS
- Dimensions: 10 x 8 m; (32´9´´ x 26´3´´)
- Load capacity (UDL): approx. 4500 kg
- Total weight: approx. 2100 kg
- Transport volume: approx. 32 m³
- Max. Wind speed 28.4 m / s, 63.3 miles per hour
OPTIONS
- Canopy: side, back and top
- Roof color: Standard: gray outside, black inside (other colors possible)
- Soundwings: optional (yes / load 1000 kg each)
- Ballast: Depending on the design and wind speed, several options available upon request
- Staging: Prolyte stage elements, EasyFrame B or Probeam combined with a scaffolding stage
- Cantilever chair: yes













